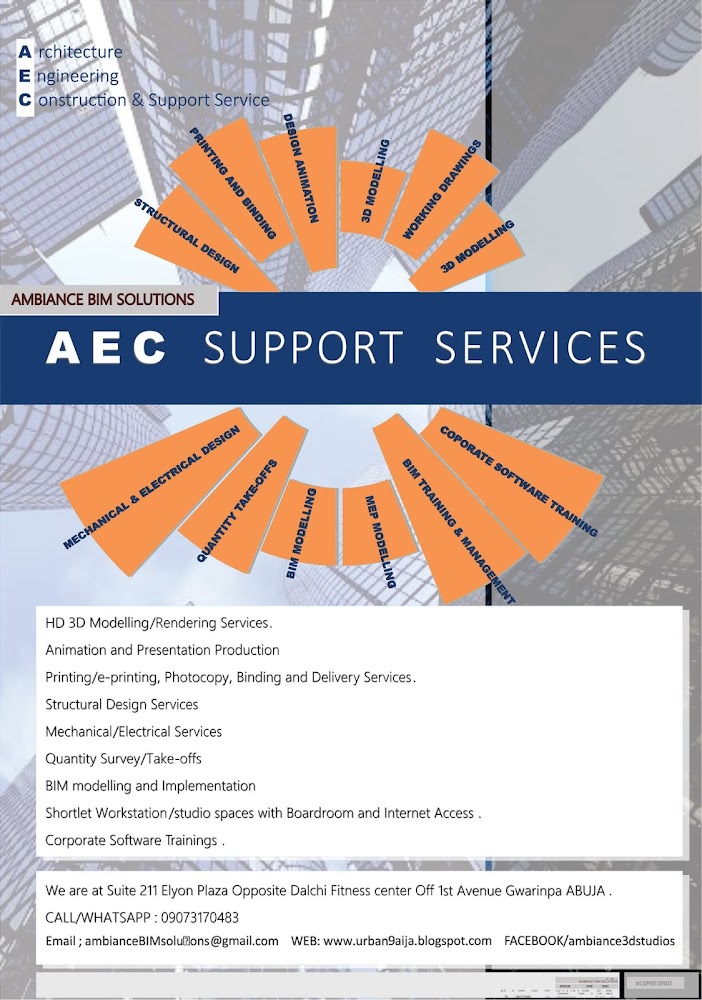Professional Training Courses
Ambiance BIM solutions resource center Gwarimpa Abuja. Join our professional software training courses taking place at our resource center at SUITE 211 ELYON PLAZA, PLOT C82A & C83A ALONG 5221 ROAD, GWARINPA PHASE III FHA, ABUJA, Abuja, Nigeria. Starting this June 2020. Available Courses : Basic modelling with Archicad Course codeA01 Advanced modelling with Archicad Course codeA02 Working drawings with Archicad Course codeA03 Basic rendering with Lumion Course codeL01 Animation with Lumion Course codeL02 Structural design with Staadpro Course code SP01 Professional Interior design (Archicad/Lumion) Course codeINT03 Basic Modelling with Revit ) Coursecode R01 Advanced modelling with Revit CoursecodeR02 Working drawings with Revit coursecodeR03 Basic BIM with Archicad (codeBIMA1) Coming Soon: Advanced BIM management (codeBIMA2) MEP modelling with Archicad (codeMEP) Basic BIM with Revit (codeBIMR1) Advanced BIM management with Revit (codeB...


Working Drawings With Revit (Coder03) >>>>> Download Now
ReplyDelete>>>>> Download Full
Working Drawings With Revit (Coder03) >>>>> Download LINK
>>>>> Download Now
Working Drawings With Revit (Coder03) >>>>> Download Full
>>>>> Download LINK R1