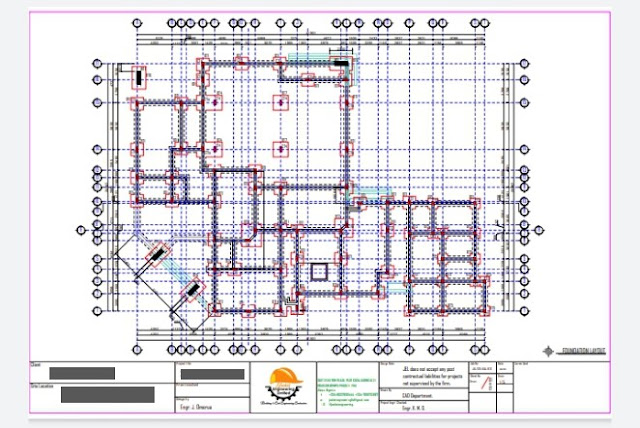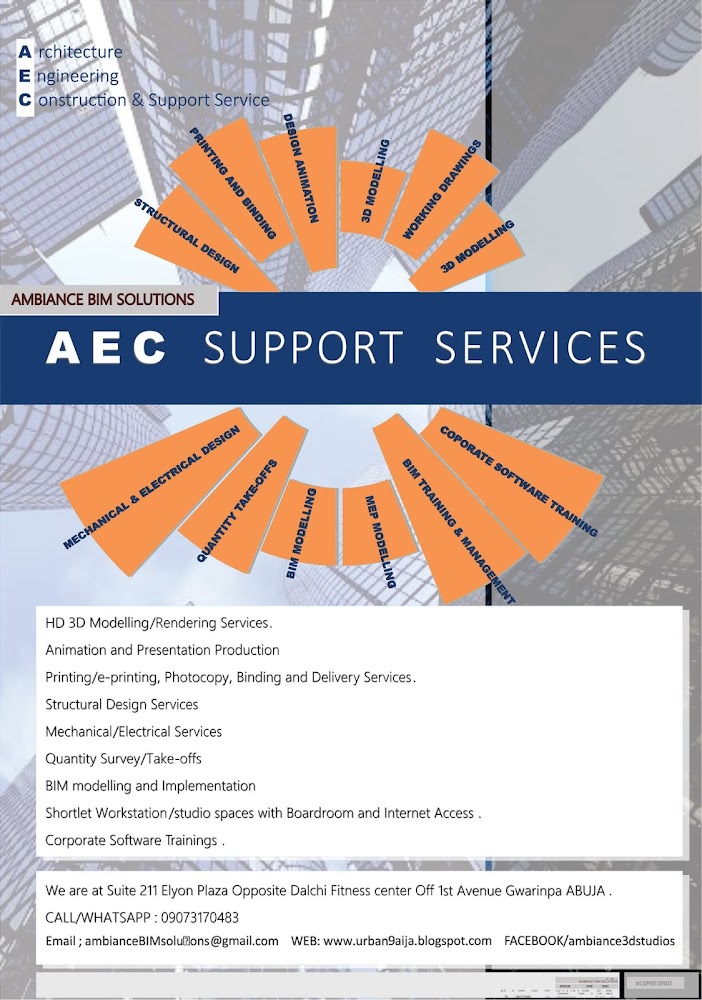STRUCTURAL DETAILING WITH AUTOCAD COURSE
Use AutoCAD Structural Detailing structural engineering software to create steel and concrete reinforcement detailing and fabrication shop drawings.
- FOUNDATION DETAILING
- COLUMN DETAILING
- STAIR DETAILING
- SLAB DETAILING
- BEAM DETAILING
- REINFORCED WALL DETAILING.
Join our professional software training courses taking place at our resource center at SUITE 211 ELYON PLAZA, OPPOSITE DALCHI FITNESS CENTER 1ST AVENUE, GWARINPA PHASE III FHA, ABUJA, Abuja, Nigeria.
All our courses are practical based and with up to 36hrs of lectures spread throughout the month. Please Note that the courses are strictly for AEC industry professionals, technicians and graduates. It doesn't matter if you are entry level or looking to step up in the industry, we've got you covered.
For more enquiries call or WhatsApp
0907 317 0483
Follow us on Facebook/Ambiance3Dstudios
YouTube/ambianceBIMsolutions



It is a great post. Thanks for sharing me. I am very much pleased with the contents you have mentioned. I wanted to thank you for this great article.
ReplyDeletehttps://indusdesignworks.com/online-cad-freelance.php
Outsource CAD project
Great article! Thank you for sharing nice and informative post with us. We are India based BIM Outsource Company.
ReplyDeleteStructural Detailing With Autocad Course >>>>> Download Now
ReplyDelete>>>>> Download Full
Structural Detailing With Autocad Course >>>>> Download LINK
>>>>> Download Now
Structural Detailing With Autocad Course >>>>> Download Full
>>>>> Download LINK 7y
AutoCAD Training Institutes in Gurgaon
ReplyDelete